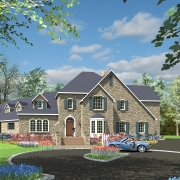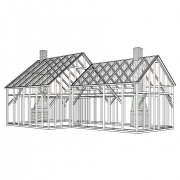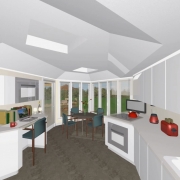

WTMA Architecture
Categories
Architecture / Engineering Architects / Engineers / Consultants / Designers
About Us
For over the past 20 years, the work of WTMA (William T. Medlow Architect) has emphasized the use of renderings to have the client see all aspects of the finished building prior to the construction drawings. In this fashion, the side or rear elevations are not an afterthought, but part of the overall design.
The extensive architectural experience of WTMA helps provide clients with a clear understanding of requirements relating to the design, working drawing and construction phases. Bringing these items together with a rendering allows the client the opportunity to reach their goals, consider the project in context and have fun doing it.
Highlights
Images




